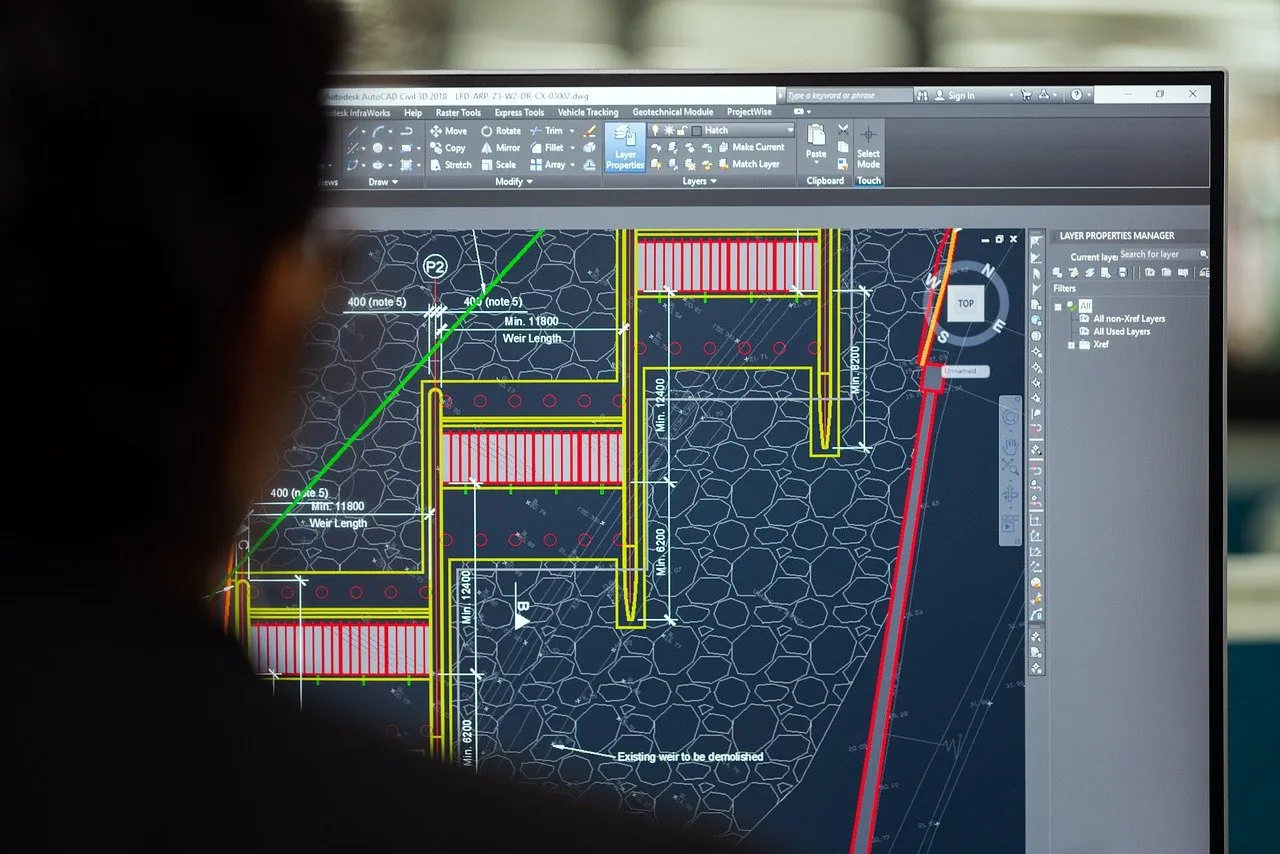AutoCAD Design
As part of our service, we provide custom AutoCAD design and layout. This will serve as proof of your design in order to make sure all the details are in order, and for permitting purposes. A site plan typically consists of a scaled plan that shows the entire building, including exits, fire access lanes, fire hydrants, and fire sprinkler risers. A scaled floor plan shows the location and dimensions of the High Pile storage area, the location of the racks, and access door locations.
The following that we will need in order to provide you an accurate AutoCad drawing are:
- Building Layout with office and warehouse included
- A preliminary drawing of how and where you want to have the rack layout. This includes selective, double deep, flow, rack supported mezzanine, boltless shelving, bulk shelving, shelving supported catwalks, drive-in systems, push-back, rail guidance systems, and cantilever racks.
- Pallet size (including height, width, length, and weight),
- If there is any overhang and type of pallet being used.
- We need to know the ceiling and lowest clear height.
- Other information needed will be collected based on-site survey requested (i.e. beam height, lift-off height, row spaser width, etc.)
