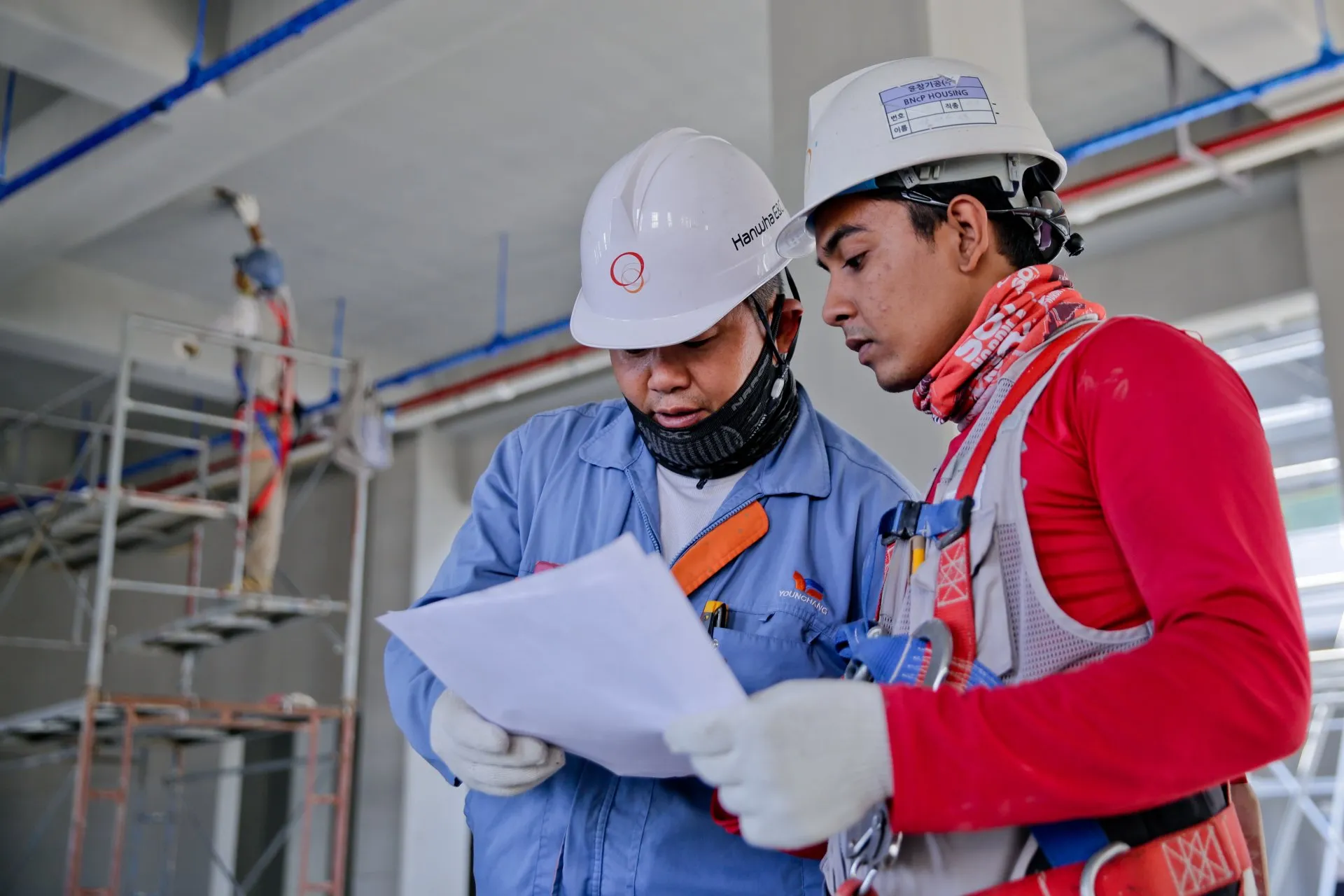High Pile Storage Permit
A High Pile Storage Permit is required when a building or portion thereof intends to store commodities in excess of 12 ft. for an area greater than 500 sq. ft., as dictated by Section 105.6.22, Chapter 23, or when required by the Fire Marshal.
Please note: Height requirements can vary by city and state so be sure to research into the local requirement for specific instructions.
The plans typically include the following:
Floor plan of the building showing locations and dimensions of high-piled storage areas.
Usable storage height for each storage area and the maximum ceiling height.
Number of tiers within each rack, if applicable.
Commodity clearance between top of storage and the sprinkler deflector for each storage arrangement.
Aisle dimensions between each storage array.
Maximum pile volume (cubic feet) for each storage array.
Show the locations of where specific products will be stored.
Indicate if any of the products will be non-encapsulated or encapsulated.
Encapsulated is a method of packaging consisting of a plastic sheet completely enclosing the sides and top of a pallet load. The term encapsulated does not apply to banding or individual plastic-enclosed items inside a large nonplastic-enclosed container.
Location of required fire department access doors.
Type of fire suppression system and fire detection systems.
Wet fire sprinkler system
Sprinkler design density (located on the fire sprinkler riser)
Fire sprinkler temperature for each type (in the spare head box next to the fire sprinkler riser)
In-rack fire sprinklers and how many levels
Hose cabinet locations
Smoke detectors and/or heat detectors
Type, location and specifications of smoke removal. Must include details of the smoke and heat vents.
Dimensions and locations of transverse and longitudinal flue spaces.
Transverse flue space is the space between rows of storage parallel to the direction of loading.
Longitudinal flue space is the space between rows of storage perpendicular to the direction of loading.
Curtain board locations and the depth.
Curtain board is a structure arranged to limit the spread of smoke and heat along the ceiling. Curtain boards are sometimes referred to as draft stops.
